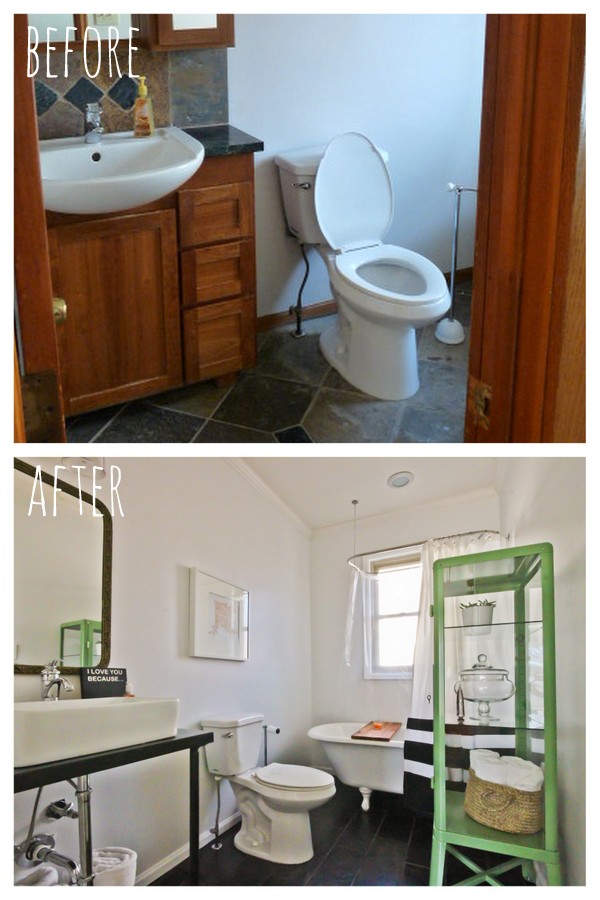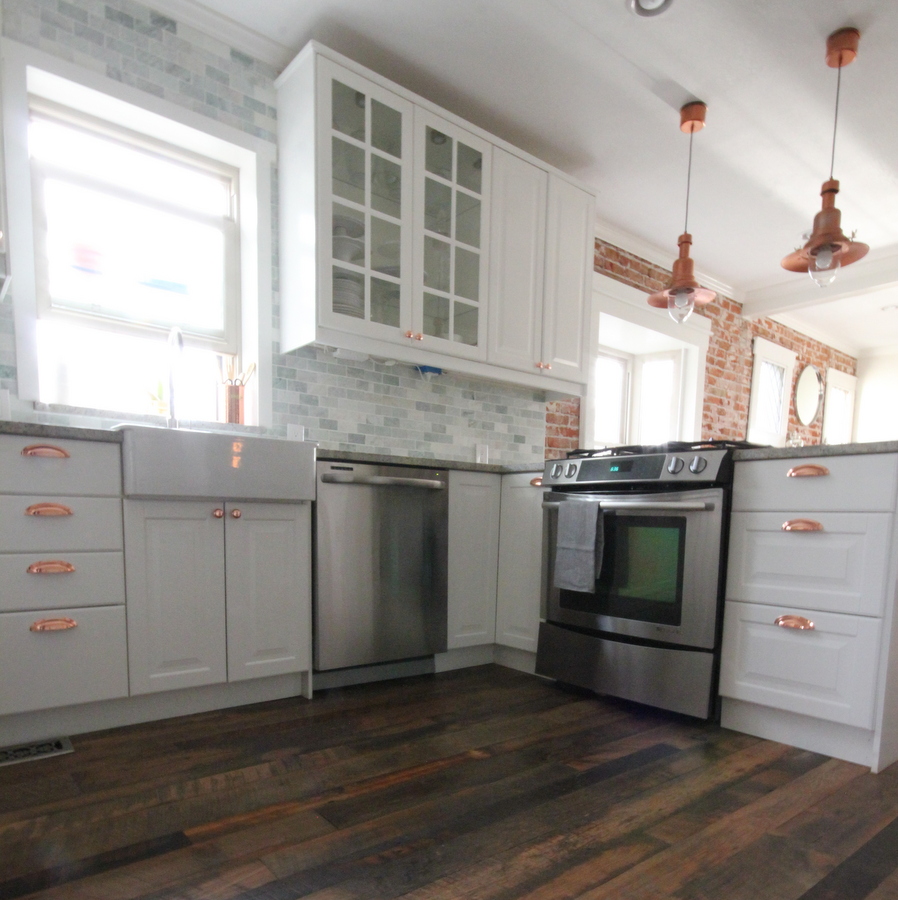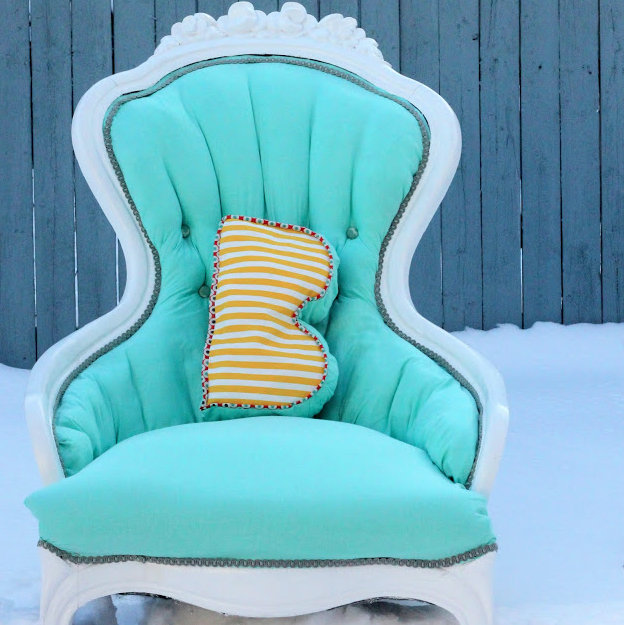denver house tour
As an Amazon Associate I earn from qualifying purchases.
 As the grand finale to the least conventional of all home tours (the one that happened mostly after we sold our house- haha!), I thought I’d share all of the house before-and-afters.
As the grand finale to the least conventional of all home tours (the one that happened mostly after we sold our house- haha!), I thought I’d share all of the house before-and-afters.
 Kitchen
Kitchen
 Living Room
Living Room
 Stair Nook
Stair Nook
 Kids Room
Kids Room
 Downstairs bathroom
Downstairs bathroom
 Upstairs bathroom
Upstairs bathroom
 Office/Craft Room
Office/Craft Room
 Mud room
Mud room
There sure was a ton of orange wood, wasn’t there? And lots of pinkish taupe paint. Whew!

 One funny thing- looking at these pictures evokes two (really different) emotions for me- cringing on the inside as I remember the long days, no sleep and crazy amounts of work. And simultaneously an itch to look for another house to start all over again.
One funny thing- looking at these pictures evokes two (really different) emotions for me- cringing on the inside as I remember the long days, no sleep and crazy amounts of work. And simultaneously an itch to look for another house to start all over again.
 I know, I need help.
I know, I need help.

 Thanks for wandering through this not-so-normal house tour with me, friends. It’s definitely been fun to put these posts together- it’s like a slideshow of all of our work on fast forward.
Thanks for wandering through this not-so-normal house tour with me, friends. It’s definitely been fun to put these posts together- it’s like a slideshow of all of our work on fast forward.
 Also, I have ‘take pictures of the Saipan house’ on my to do list- hopefully I can share those sometime soon(right now everything just feels so big and so very empty, but I guess I should document that part too)! For now- here’s a picture of the view from the back porch…
Also, I have ‘take pictures of the Saipan house’ on my to do list- hopefully I can share those sometime soon(right now everything just feels so big and so very empty, but I guess I should document that part too)! For now- here’s a picture of the view from the back porch…
ps- To see the full room posts, here they are- the kitchen, the main bathroom, the mini bathroom makeover, the kid’s room (and their reading nook), my office, the under the stairs nook, and the fireplace/living room.



Wow! I’ve been waiting for this post! It looks gorgeous, I can tell how much heart and soul was poured into that house. Nice work!
Thanks Jess! Heart and soul is right… in the aftermath it feels all the way worth it (not sure I would’ve said that along the way though- do you feel the same way in the middle of projects?). Need to go stop by your blog and find out what’s going on with y’all!!!
So gorgeous! You have great taste.
Thanks friend! 🙂
I love the white..so crisp and clean looking. Hope you have many years there enjoying your handy work .
Shirley
Thanks Shirley!
I am new to the site. Please oh please tell me about your craft table. Who, what, when, where, why. This is exactly what is in my mind.
Hey Christine- the table is from IKEA. It’s actually two desks put together with drawers on one end. I loved that table!
Hope that helps!
Hi there!! I absolutely love the details you took the time to add to your home! Every room is amazing. I am curious about the brick walls- were they just exposed from taking down the sheet rock? Or did you add them as part of the renovations. If so, are they veneers?
Thanks so much!!
Rebecca
Rebecca- what a sweet comment- thank you!
Yep, we took the sheet rock off of the walls to expose the brick (the exterior walls were actually three layers of brick thick!). It was a tedious, messy job, but we loved the end result. Hope that helps!
Love this look and the layout is just like my house! Can you tell me where you purchased the tile for your backsplash and the name of it? Thank you
I love this Lori (and love that your house is similar to our Denver house!). I’m so sorry, but I don’t remember the name of the tile. I know it was in the ‘subway tile’ section and that got it at The Tile Shop. Hope that helps!